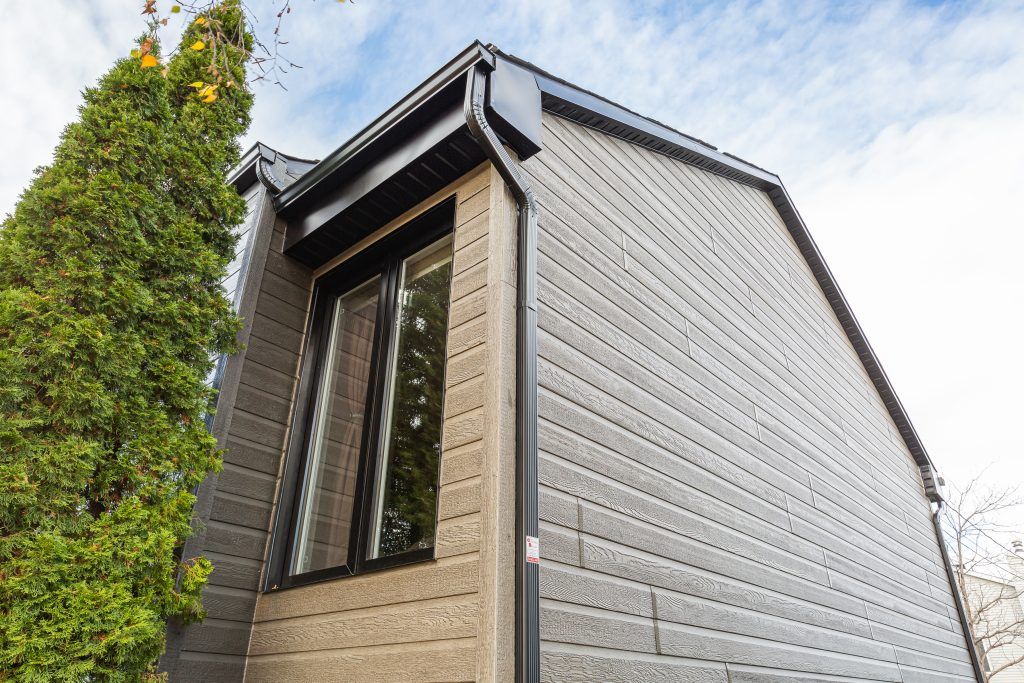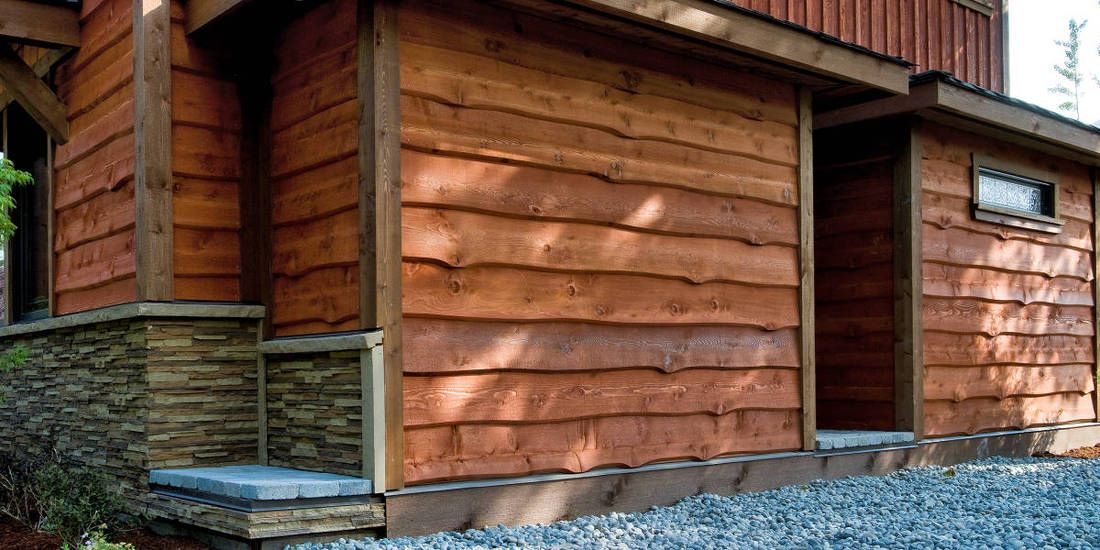
The CanExel products at a glance
| Name | Length | Nominal Width | Nominal Thickness | Weight |
|---|---|---|---|---|
| Ced’R-Vue™ 6” Snap Lap | 12’ (3,66 m) | 6” (15.24cm) | 3/8 (9.53 mm) | 2 lb per sq. ft. |
| Ced’R-Vue™ 9” Lap | 12’ (3,66 m) | 9” (22.86 cm) | 3/8 (9.53 mm) | 2 lb per sq. ft. |
| Ridgewood D-5™ | 12’ (3,66 m) | 12” (30.48 cm) | 7/16 (11.11 mm) | 2 lb per sq. ft. |
| UltraPlank™ | 12’ (3,66 m) | 12” (30.48 cm) | 7/16 (11.11 mm) | 2 lb per sq. ft. |
Installation guide:
Stud spacing
1. Can be installed over both sheathed and unsheathed walls.
2. Must be nailed into studs spaced not more than 16 inches.
3. Siding should not come in direct contact with concrete and must maintain a minimum gap of eight inches between the bottom edge of the siding and the ground.
4. Siding may be applied over masonry constructions as long as
furring strips are utilized and securely attached to masonry assembly on 16-inch centers.
Moisture
1. Check local building codes for moisture handling application procedures.
2. Gutters are recommended for controlled roof water runoff.
3. Basement and crawl spaces should be sealed with a layer of polythene, asphalt, or polythene to minimize the risk of moisture damage.
4. Siding must not be applied to green or crooked structural framing members.
5. Do not apply siding over rains-soaked or buckled sheathed materials.
6. A vapor barrier with less than 1 perm rating must be installed on the warm side or the interior surface of the wall. It should be further extended behind partition walls to form continuous protection of exterior walls.
7. Consult local building code for a secondary weather-resistant barrier.
Flashing windows and door openings
1. All openings must be properly sealed/flashed to prevent moisture buildup.
2. Siding applied adjacent to walks, porches, patios, must have a 2” clearance above any surface.
3. Forcing or springing siding into place will cause buckling.
4. Leave a 3/16-inch gap whenever siding butts against anything.
Kick-out flashing
1. Install step flashing with a minimum 4-inch upper leg.
2. Do not extend the siding or trim into the kick-out flashing gutter.
3. Maintain clearance between gutter end and adjoining walls.
Insulated sheathing
1. Whether it’s low-compression rigid foam or fiberglass, adequate bracing of the wall is in accordance with the National Building Code.
2. Siding can be nailed directly on rigid foam sheathing up to 1” thick unless the local building code demands a drainage plane. Nail length must be increased to ensure a minimum 1-1/4“ fastener penetration into structural framing.
3. In the case of fiberglass or rigid foam sheathing more than 1”, a minimum of 1-1/4“ thick by 4” wide strapping must be installed over the sheathing. The strapping must be securely fastened to structural framing spaced no greater than 16” OC. The minimum nail penetration should be 1-1/4 inches and the maximum nail spacing should not exceed the width of the siding.
If you're interested in getting premium facade design and installation for your siding project, get in touch with Vancouver Facade today.



